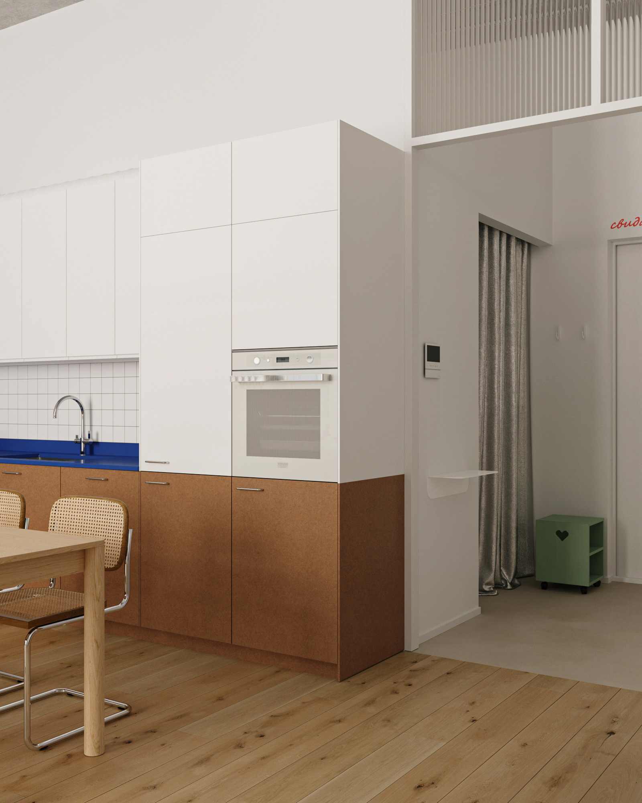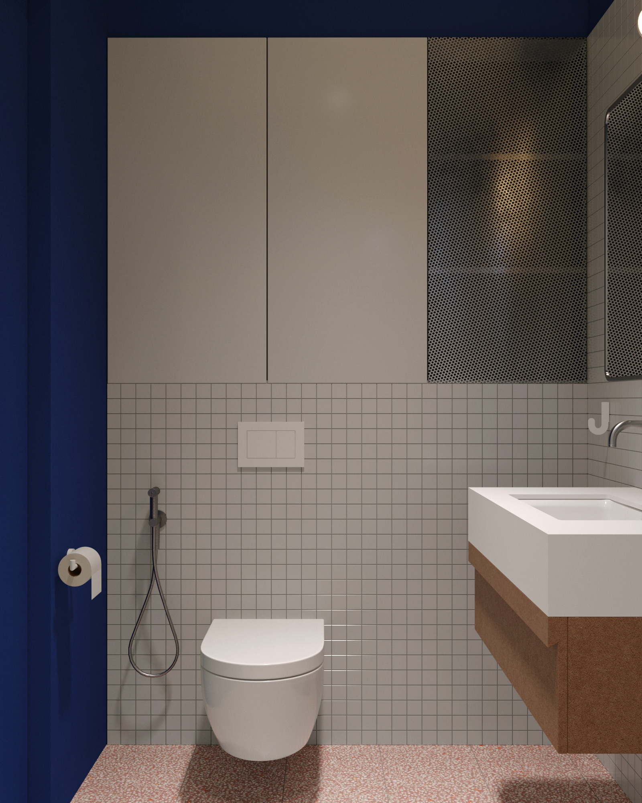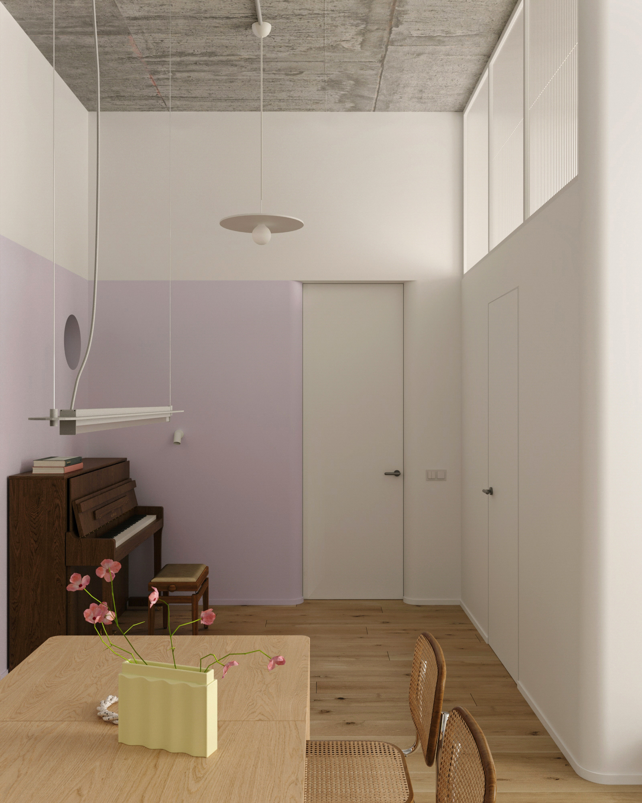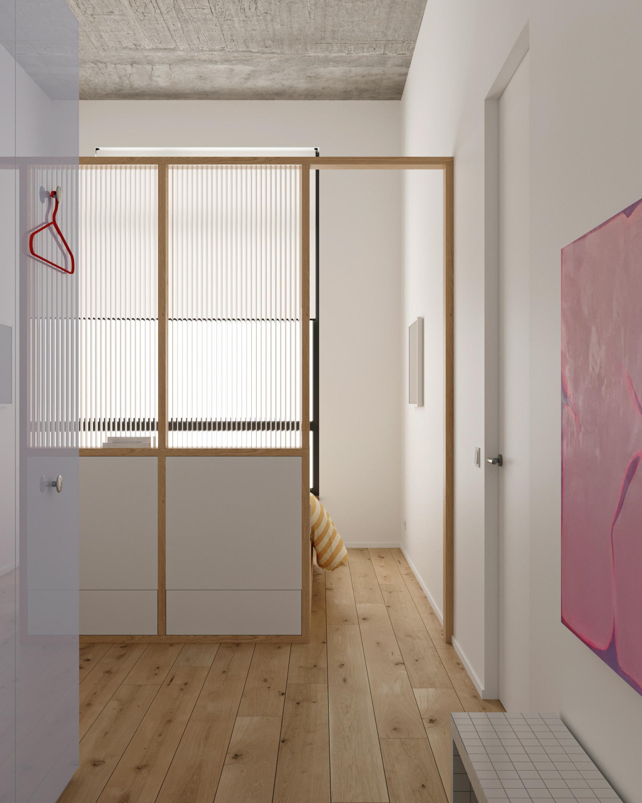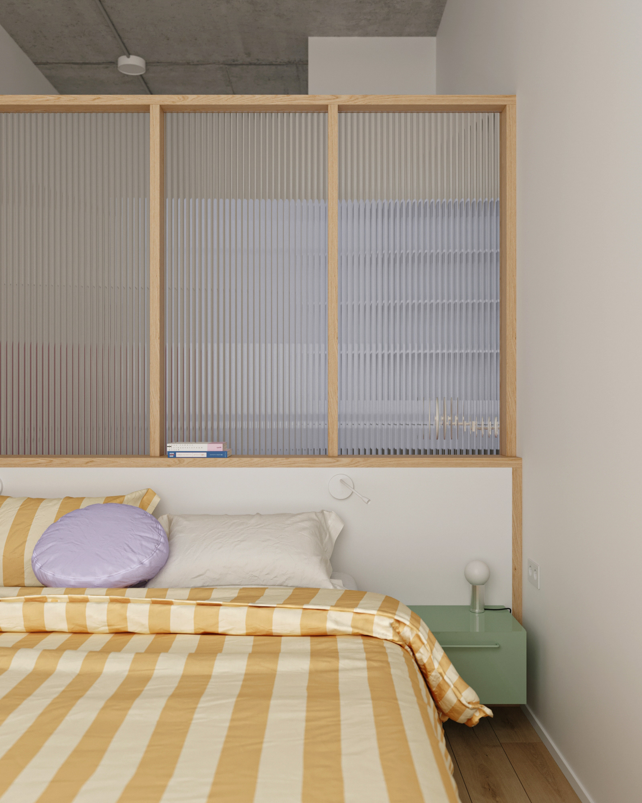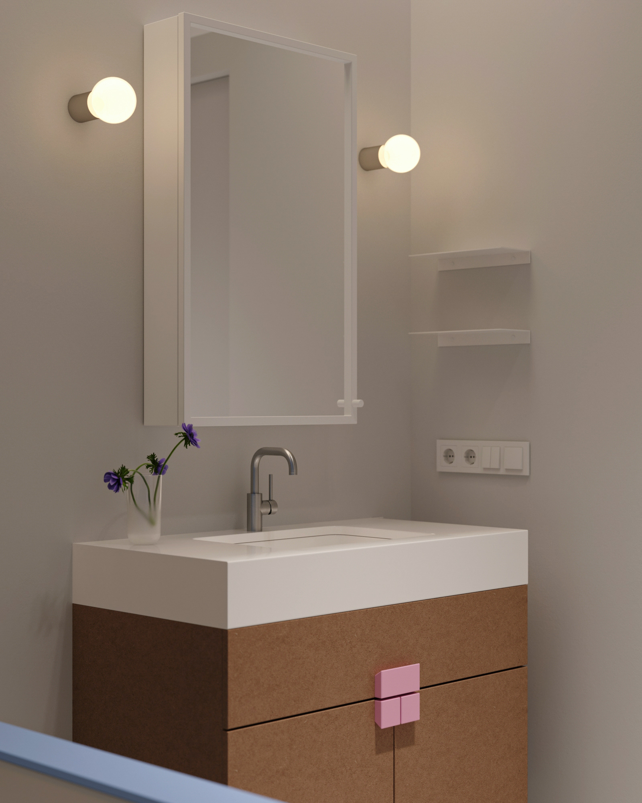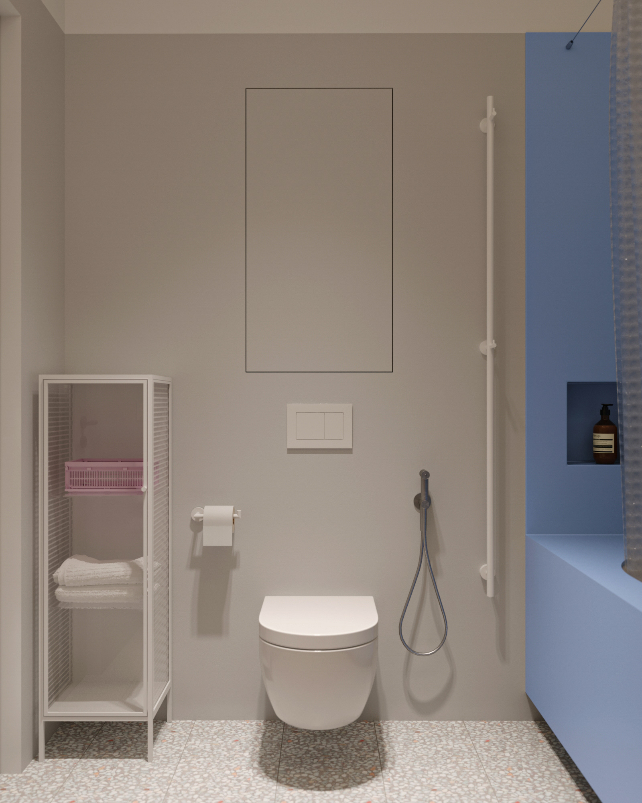Location: Moscow, Russia
Year: 2022
Area: 77 sq.m
Apartment project in Moscow for a young couple which I designed together with my colleague and friend Victoriya Sidorova. The clients love modern architecture, bright colors, constructivism, and futurism aesthetics, on this basis we created this project.
As a base, we got an amazing space with a height of 4 meters, large windows, and plenty of natural light. To bring this light into all parts of the apartment, we designed several interior windows. The first large ribbon window in the wall between the nursery and the living room lets more natural light reach the corner, where the client's favorite piano stands. The second window, similar to the previous one, is between the entrance area and the living room. And the third round one with tinted blue glass above the piano. This one brings light to the shower room. We also used the idea of a ribbon window in the bedroom, but in this case as a partition. In the bathroom, the natural light was simulated in the form of a ceiling luminous box.
A lot of attention was paid to the selection of materials and colors. At the very beginning of the project, it was decided to leave the existing concrete ceiling. Based on this, the idea was formed to use building materials in their original form: MDF, perforated steel, open wiring, and silicate brick. The brutality of the materials is balanced by the soft pastel and neon colors.
